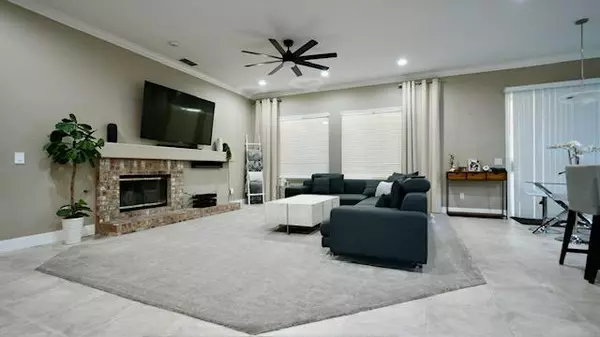$725,000
$739,999
2.0%For more information regarding the value of a property, please contact us for a free consultation.
3 Beds
2 Baths
2,208 SqFt
SOLD DATE : 10/22/2024
Key Details
Sold Price $725,000
Property Type Single Family Home
Sub Type Single Family Residence
Listing Status Sold
Purchase Type For Sale
Square Footage 2,208 sqft
Price per Sqft $328
MLS Listing ID 224061619
Sold Date 10/22/24
Bedrooms 3
Full Baths 2
HOA Fees $194/mo
HOA Y/N Yes
Originating Board MLS Metrolist
Year Built 1998
Lot Size 8,612 Sqft
Acres 0.1977
Property Description
Welcome to Heritage Oaks Gated Community! This beautiful 1 story Cul-de-Sac Move In Ready is waiting for you. The Emory Oak plan built by US Homes is a 2208 SF, 3 bedroom 2 bath and 3 car garage home. This home had new carpet put in a Little over a year ago, Granite Countertop in Kitchen and both bathrooms, Stainless Steel appliances, White Kitchen Cabinets, Pendant Lighting over Island, Tile flooring, Crown Molding, whole house fan system, UV carbon filtration Hvac system. Double door entry to master Bedroom large bath with separate tub and shower, walk-in closet. Garage has custom overhead storage racks, cabinets and Tesla car charger. Private backyard has a covered patio, personal spa. The clubhouse has a pool/spa, tennis court, workout room and more.
Location
State CA
County Placer
Area 12747
Direction Pleasant Grove Blvd to Foothills Blvd, right on Beckett Drive, Left on Sinclair Way and Right on Thoreau Court
Rooms
Master Bathroom Double Sinks, Sunken Tub, Walk-In Closet
Living Room Other
Dining Room Dining/Living Combo
Kitchen Breakfast Area, Pantry Closet, Granite Counter, Island
Interior
Heating Central
Cooling Ceiling Fan(s), Central
Flooring Carpet, Tile
Fireplaces Number 1
Fireplaces Type Brick, Family Room, Gas Piped
Window Features Dual Pane Full
Appliance Gas Cook Top, Dishwasher, Microwave
Laundry Cabinets, Gas Hook-Up
Exterior
Garage Garage Door Opener
Garage Spaces 3.0
Fence Back Yard
Utilities Available Public
Amenities Available Pool, Clubhouse, Exercise Room
Roof Type Tile
Topography Level
Private Pool No
Building
Lot Description Auto Sprinkler F&R, Cul-De-Sac, Gated Community, Landscape Back, Landscape Front
Story 1
Foundation Slab
Builder Name US Homes
Sewer In & Connected
Water Public
Level or Stories One
Schools
Elementary Schools Dry Creek Joint
Middle Schools Dry Creek Joint
High Schools Roseville Joint
School District Placer
Others
HOA Fee Include MaintenanceGrounds, Pool
Senior Community No
Tax ID 477-500-013-000
Special Listing Condition None
Read Less Info
Want to know what your home might be worth? Contact us for a FREE valuation!

Our team is ready to help you sell your home for the highest possible price ASAP

Bought with HomeSmart ICARE Realty







